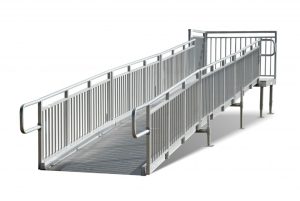Your Raleigh-area school will require wheelchair ramps to maintain ADA accessibility. Wheelchair ramps are essential for accessing different sites and ensuring people are treated fairly. The REDD Team can help you plan and build a new ramp for your school in Raleigh.
 We provide a complete approach to getting wheelchair ramps ready at Raleigh-area school. We can start by designing your ramp based on your local size needs and ADA and local guidelines.
We provide a complete approach to getting wheelchair ramps ready at Raleigh-area school. We can start by designing your ramp based on your local size needs and ADA and local guidelines.
After designing the ramp, we will prepare it with sturdy materials capable of handling extensive weight. We use aluminum in our ramps, as it is a strong material that can hold several times its weight and does not rust or wear as quickly as other metals.
Everything is prefabricated and then sent directly to your school for easy installation. We’ll provide thorough instructions on how to install your ramp. The lightweight nature of aluminum means that you won’t struggle to get things installed right, as you could get the whole thing ready in one or two days.
Everything Works Based On Your Site’s Needs
All these steps we use at REDD Team to create a ramp for your Raleigh school are essential to how your ramp can work, but we also use various standards to ensure the quality of your ramp. Here are some rules we will follow when getting your ramp ready:
- The slope cannot be steeper than 1:12, although it can reach 1:10 if the ramp is less than six inches in rise or 1:8 for anything less than three inches high.
- The ramp run should be at least 36 inches wide. A shorter ramp of 24 inches or less can have a 32-inch-wide ramp.
- The floor surface must be secure, with nothing sticking out of the spot. Since we offer aluminum ramps, you won’t have to worry about carpeted materials sticking out but ensure the top and bottom areas are secured well.
- All landings must be 60 inches long and as wide as the central part of the ramp. They will appear at the top and bottom of the ramp.
- For cases where a turn is necessary, a ramp landing of 60 inches on each side must be between the two halves of the ramp.
- A ramp run can only have a maximum rise of 30 inches. If you need a longer ramp, you’ll have to add a landing at least 60 inches long midway through the layout.
- Most ramps require handlebars, which can be placed 34 to 38 inches off the ground. Small extensions can also appear on the ends of the ramp.
These ADA and state-approved rules are critical for ensuring your ramp stays functional while easy to access. REDD Team can build your ramp based on all these guidelines.
When finding a layout that works, you’ll have to ensure your ramp works based on your Raleigh school’s needs. REDD Team can help you plan a new ramp that fits your space while complying with all national and state accessibility rules. You can call us at 800-648-3696 or visit our website to learn more and schedule a consultation for service.

