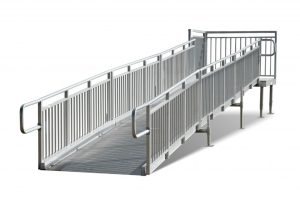The NYC Building Code has specific guidelines for wheelchair ramps in buildings. For any building constructed prior to July 1, 2008, a new wheelchair ramp is necessary in the applicable areas to meet current NYC Building Code standards. School buildings, in particular, require these ramps to enhance accessibility while adhering to code guidelines. With our expertise, REDD Team can assist your campus in becoming compliant by designing and constructing new wheelchair ramps for your NYC school.
Why Should You Get a Ramp For Any Distance?
 Schools around New York will require wheelchair ramps for various spots. These ramps are necessary for everything from the front entrance to a small stair inside the building.
Schools around New York will require wheelchair ramps for various spots. These ramps are necessary for everything from the front entrance to a small stair inside the building.
There are cases where you could avoid getting a ramp if the rise for a space is less than six inches. However, cutting out space in an existing structure can take a while. Whether it involves cutting open space in a stairwell or adjusting the slope of the sidewalk near an entry point, the effort to carve room for a natural ramp can be challenging.
The most convenient solution to this issue is to have a new wheelchair ramp installed. REDD Team can design a new ramp for your school, regardless of its length or height, making the process of becoming compliant with the NYC Building Code much easier for you.
All Ramps Work Based On Local Rules
Getting a ramp for your school is ideal, but you must also ensure it meets local standards. The NYC Building Code has rules for how a ramp should be designed. We can meet all these rules when getting your ramp ready:
- A 1:12 slope will apply to a ramp, meaning it will be 12 inches long for every inch of rise.
- The clear width will be 36 inches between the handrails.
- Handrails will be necessary on both sides of the ramp. These rails must be 34 to 38 inches high, plus there should be 12-inch extensions on the front and back parts.
- A landing of 60 inches should appear on the ramp’s top and bottom parts.
- Edge protection features must also appear on the bottom parts of the ramp.
- The cross slope can be 1:48. It is measured from one width end of the ramp to the other.
REDD Team can build new ramps based on these rules and many other points. We’ll ensure your ramps comply with NYC Building Code standards and be easy to prepare.
We can also produce ramps in smaller spaces as necessary. A ramp with a rise of less than six inches can feature a 1:10 slope, while a ramp whose rise is under three inches can go to 1:8.
We’ll also prepare ramps that can go in multiple directions. A square landing is needed at each turning space to produce enough turning radius to get from one end to another.
Contact us at REDD Team if you need assistance planning a new ramp for your school in New York. We can plan different ramps for all needs, so contact us online or by phone at 800-648-3696 to learn more about our services and schedule a consultation. We want to help you find a way to get new ramps ready at your school while fitting well within your space.

