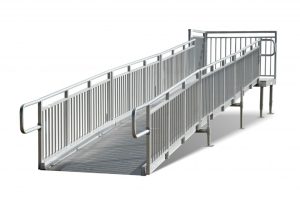The Georgia Accessibility Code requires schools and other properties around Mableton to have wheelchair ramps for accessibility. You’ll require ramps in places with a change in level of at least half an inch in a spot. Regardless of how large or small the ramp should be, you’ll require a team to help you plan a ramp that works for your campus. REDD Team can help you plan a ramp for your space.
Where Does the Ramp Go?
 Your ramp can go in one of many spaces around your school. You can get a ramp installed at the school’s entry point, or you can get it ready next to a traditional staircase—any place with a sizeable rise or a stairwell will require a secure wheelchair ramp. We can plan your ramp based on where you need it the most while fitting in with whatever sizing standards you’re trying to manage.
Your ramp can go in one of many spaces around your school. You can get a ramp installed at the school’s entry point, or you can get it ready next to a traditional staircase—any place with a sizeable rise or a stairwell will require a secure wheelchair ramp. We can plan your ramp based on where you need it the most while fitting in with whatever sizing standards you’re trying to manage.
Sizing the Ramp Slope
We can help you determine the proper slope for your ramp based on the size of your rise. The total slope will vary depending on how high the ramp goes. For cases where the rise is greater than six inches, you’ll need a running slope of 1:12 at the most. The slope can reach 1:10 if the maximum rise is six inches or 1:8 if the rise is three inches. These standards are necessary for cases where the slope might change.
A Proper Size
REDD Team can also plan a suitable size for your ramp that meets Georgia standards. There are many rules to follow surrounding how you’ll get everything working:
- The ramp must be at least 36 inches wide, although a 60-inch width can be useful if multiple people will use it at once.
- The ramp should have landings at the top and bottom that are at least 60 inches long and as wide as the widest spot on the ramp.
- Landings are necessary in the middle for cases where the total rise is over 30 inches or there’s a change in the direction midway through the ramp. Those landings must also be 60 inches long, and landings that entail a direction change must be 60 inches on each side to allow a suitable turning radius.
Additional Features
You’ll also require a few other features in your ramp, and our experts at REDD Team can work with you for all these points. Here are a few of the additional rules to note surrounding some of the extra items necessary for your ramp:
- Handrails that are 34 to 38 inches high from the surface are necessary for all ramps with a rise of at least six inches.
- A cross slope of 1:48 is necessary for the entire design.
- In most situations, an edge protection feature of at least two inches will be necessary. This protection is unnecessary if the vertical drop-off is less than half an inch.
The wheelchair ramps you use in your Mableton school must be designed to accommodate various people throughout the day while fitting a proper space. Contact us at REDD Team for help getting a new ramp ready. You can also contact us online or by phone at 800-648-3696 for further details on how we can serve you.

