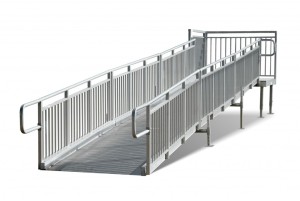A wheelchair ramp is required to meet specific requirements set by the Americans with Disabilities Act (ADA). For instance, ramps taller than one foot must have handrails for added safety. REDD Team ramps provide quick and convenient access to users with mobility problems, including those on wheelchairs, scooters, and strollers. The main focus of ADA ramp requirements is on the handrail construction, ramp slope and length, and landing size and placement. Some states may impose additional building codes for ramps, which people must follow within relevant jurisdictions.
Ramp Requirements
 The ADA defines a ramp as a sloping route with a slope greater than 1:20, meaning one foot of vertical rise for every 1.7 feet of horizontal length. In addition, the ADA requires wheelchair ramps to have a maximum slope of 1:12. Also, all wheelchair ramps should measure at least three feet wide. However, some facilities may install wider ramps.
The ADA defines a ramp as a sloping route with a slope greater than 1:20, meaning one foot of vertical rise for every 1.7 feet of horizontal length. In addition, the ADA requires wheelchair ramps to have a maximum slope of 1:12. Also, all wheelchair ramps should measure at least three feet wide. However, some facilities may install wider ramps.
All wheelchair ramps must have top and bottom landings as wide as the ramp. Also, the ramps should be at least five feet long. All wheelchair ramps must have protected edges to prevent slips and skids. In addition, the ramp landing size must have the minimum square footage of about five feet. The ADA requires wheelchair ramps to have handrails on both sides if their rise or length exceeds 0.5 feet or 6 feet.
A cross slope refers to the ramp area that slopes sideways perpendicular to the length of the ramp. Cross slope wheelchair ramps must be less than 1:50. In addition, the ramp surface must be stable and slip-resistant. Also, the top and bottom landing of the ramp must be level.
Handrails
The ADA requirements for ramp handrails are pretty specific. Some ramps must have handrails on both sides to enhance safety and stability. According to the ADA, only curb ramps are not required to have handrails.
The entire ramp segment must have handrails on both sides. In addition, the handrails must be parallel to the ground or floor surface. In addition, the inner section of handrail switchbacks must be continuous. However, building owners who are not interested in continuous handrails can choose ones with extended segments, provided the extension is at least one foot beyond the top and bottom segments.
If you decide to install the handrail in a recess, it must be at least 0.25 feet deep and extend 1.5 feet above the rail top. In addition, handrail surfaces must be continuous, meaning they should have no obstructions or interruptions.
The handrail’s top surface must be between 2.8 feet and 3.2 feet above the finished surface of the ramp. In addition, the handrail’s gripping surface must have a diameter of between 0.1 feet and 0.25 feet. Also, the handrail must be free of sharp or abrasive elements.
Although the ADA recommends a maximum ramp slope of 1:12, REDD Team aluminum ramps feature a more gradual slope between 1:16 and 1:20, which are still within the required ADA limits. We figure the maximum ratio of 1:12 may still be too steep for people with some mobility problems. In addition, all our products feature anti-slip surfaces to minimize accidents and injuries caused by slips and falls.
REDD Team aluminum ramps are high-quality, lightweight aluminum with high weight capacities. The ramps feature smooth handrails on all sides for extra stability and protection. Our products come in multiple lengths to accommodate different types of rises. In addition, they are textured to enhance traction and safety. Our aluminum access products are designed for temporary and permanent applications. Also, they meet all OSHA and ADA requirements to ensure compliance.
Please reach out to REDD Team for a quality wheelchair ramp with handrails.

