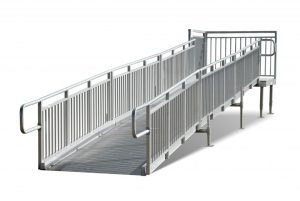The Americans with Disabilities Act requires buildings to install wheelchair ramps in spaces where lifts or elevators aren’t readily available. These ramps are vital for allowing people with mobility aids to receive the same access to all parts of a building as non-disabled people can. REDD Team can help you comply with ADA specifications by building new wheelchair ramps for your space. We can design and produce new ramps based on the wheelchair ramp specifications your site must follow.
Proper Slope
 The slope for your wheelchair ramp can be as steep as 1:12. This measurement means the ramp can be twelve inches long for every foot of rise. Your goal should be to find the flattest slope closest to 1:20 possible, but 1:12 is suitable if you have space limitations.
The slope for your wheelchair ramp can be as steep as 1:12. This measurement means the ramp can be twelve inches long for every foot of rise. Your goal should be to find the flattest slope closest to 1:20 possible, but 1:12 is suitable if you have space limitations.
Some buildings have space limits that make a 1:12 slope impractical. A slightly steeper slope is acceptable if the maximum rise is short enough. The slope can go to 1:10 if the maximum rise is six inches or 1:8 for a rise of three inches or less.
You’ll also need a cross slope of 1:48 at the most. This slope will go from one lengthwise side of the ramp to the other.
Enough Width For the Ramp
The next of these wheelchair ramp specifications to follow involves the width of the ramp. The ADA requires ramps to be 36 inches wide between the handrails. This size is enough to fit most wheelchairs without creating any obstructions when going in different directions.
Run Measurements
The run or length of the ramp is also essential to see. Your ramp can only have a maximum rise of 30 inches on a run. You’ll have to add a platform in the middle of the run if the rise is greater than 30 inches, as the platform keeps the ramp from being too long and hard for some wheelchair users to manage.
You can keep the platform in the exact middle, although it can be slightly before or after the middle if necessary. The slope for the runs leading to and from that platform should also be consistent.
How Do You Get the Handrails?
Handrails are also essential for wheelchair ramps. The ADA requires handrails on at least one side of the ramp, although it’s best to have rails on both sides. The top part of the rail should be about 34 to 38 inches off the ground. The rail also cannot interfere with the 36-inch width of the ramp, so you might need some extra space to get a wide enough ramp ready while accommodating those rails and keeping them safe.
You’ll need an intermediate handrail in the middle for cases with an extra-wide ramp. An 82-inch-wide ramp can include a handrail in the middle part to create two separate lanes, allowing multiple wheelchair users room to access the ramp at once.
These wheelchair ramp specifications are vital for all properties to consider when attaining ADA compliance. REDD Team understands how all ADA rules work, and we’re here to produce new ramps that meet these standards. We can also modify your ramp based on whatever local codes or guidelines might apply. Visit our website or reach us at (800) 648-3696 to schedule an appointment for service.

