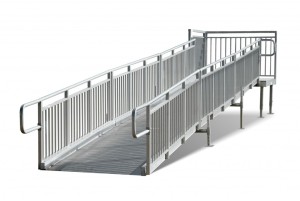The Americans with Disabilities Act has rules for people to follow when building access ramps. Multiple ADA standards cover various aspects of how a ramp is to be built in any situation. You can consult us at REDD Team if you’re looking for help building an access ramp for your property.
Where Are Ramps Necessary?
 ADA Standard 303.4 states that a ramp is necessary for routes that have changes in the level of ½-inches or greater. A part of an accessible route with a running slope steeper than 5% can also be a ramp.
ADA Standard 303.4 states that a ramp is necessary for routes that have changes in the level of ½-inches or greater. A part of an accessible route with a running slope steeper than 5% can also be a ramp.
Specific Measurements
ADA Standard 405 includes multiple rules for what an access ramp should feature based on its measurements:
- The ramp can have a running slope of up to 1:12. This measurement means the ramp should be 12 feet long for every foot in elevation change from one end to the other.
- The cross slope can be up to 1:48. The slope is necessary to keep water from pooling on the ramp following rainy conditions.
- There should be a width of at least 36 inches between the leading edges of the handrails on the sides of the ramp. The width should be enough to allow a wheelchair to move through an area.
- A small edge protection feature of at least 2 inches high should appear on the sides of the ramp. The edge protection part is necessary for keeping a wheelchair or walking device from slipping off the ramp.
How Should the Surface Work?
The surface on your ramp should include a firm body that can resist slips while being easy to maintain. There shouldn’t be any jagged spots or rough spaces that a chair’s wheels might get caught on. The smooth design should also improve how well a chair can go up and down a space.
Landings
The landings on the top and bottom parts of an ADA ramp should have enough room to allow the chair to get on or off the ramp. The landing should be at least 60 inches long and 36 inches wide on both ends. This length is enough to allow the wheelchair to get on and off a surface without a problem.
There should also be enough room between the landings and any doors. You can plan for at least 20 inches of room from the opening radius of the door and the landing. The design should be enough to keep a chair from being obstructed when one gets on and off a surface.
What About Handrails?
Handrails are necessary for cases where the rise on the ramp is at least 6 inches high. The handrails should appear on both sides of the ramp.
The top surface should also be about 34 to 38 inches high. This height must also be continuous through the ramp’s entire spread.
The design of your ADA-approved ramp should be suitable enough to support a person’s ability to go up and down the surface. You can consult us at REDD Team for help if you require further assistance preparing a new ramp. We prepare American-made aluminum ramps that are sturdy and easy to install on your property. Contact us at (800) 648-3696 for more details on how we can prepare a new ramp for your space. You can also visit our website to learn more about our services.

