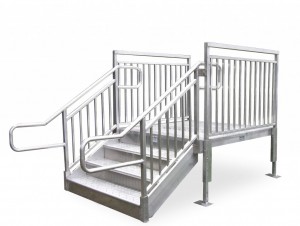What do you plan to use your second-story access stairs for? You could use one of these stair systems to access a roof or to create a safe fire escape. Our team at REDD Team will help you prepare a second-story stair setup that fits your commercial or industrial building. We can produce customized aluminum stair layouts that fit every building’s needs.
What Makes Aluminum Ideal?
 We use aluminum materials on all our pre-built stairs here at REDD Team. We produce OSHA-compliant stairs at our aluminum extrusion site in Louisiana. Every piece is built based on unique needs for your site, plus all parts will arrive at your space pre-built for easy installation.
We use aluminum materials on all our pre-built stairs here at REDD Team. We produce OSHA-compliant stairs at our aluminum extrusion site in Louisiana. Every piece is built based on unique needs for your site, plus all parts will arrive at your space pre-built for easy installation.
Our use of aluminum makes all these factors possible. Aluminum is one of the best metals for various construction purposes for many reasons:
- Aluminum is about a third of the weight of most other structural steel materials, making it more portable.
- Aluminum does not rust, so it will stay intact for years.
- There’s no risk of aluminum warping, expanding, or contracting over time, making this option safer and more durable than wood. The surface will stay intact when connected to your second-story structure.
- OSHA-compliant aluminum stairs can handle weights at least five times greater than the user anticipates applying. These stairs can also handle intense pressures of at least 200 pounds on all sides. These features are critical for second-story access systems, as multiple people could be on the stairs simultaneously.
- It is also easier to shape and cut aluminum during construction, so the stairs will be easier to arrange on-site.
How Do We Prepare a Second-Story Access Stair System?
Every second-story stair layout will vary, as the height necessary for the stair setup will differ by property. But an ideal system will include a body where all the steps connect to the side of the building.
The stairwell will include multiple features:
- Landings on the top and bottom
The landings on the top and bottom parts should be at least 30 inches long from the exit point on each side.
- Landings in the middle part
You’ll likely require a landing in the middle part of the stairwell. The landing should be long enough to create a safe surface. It may also include a wide turning radius for cases where you must prepare stairs in opposite directions.
- Guardrails on all spaces away from the building
Your stairwell will require suitable guardrails to prevent people from falling off the side of the building. These rails must be consistent for all steps and landings.
- Handrails on both sides
The handrails for your stairs should connect to both the open part of the stairs and the property itself. The handrails are critical for helping people keep their balance on the stairs, which is essential for people with mobility issues.
- Suitable anchors and connectors
There should be enough connectors to keep the stairs in place and not at risk of shifting from the building. We can prepare connectors that link the stairs to your facility to prevent shaking. We’ll also plan anchors for the ground level and the top part of the stairwell that will add further protection.
Our stair systems at REDD Team will ensure secure and straightforward second-story access for your building. Visit our website to learn more about how we can help, or call us at (800) 648-3696 to schedule an appointment for service.

