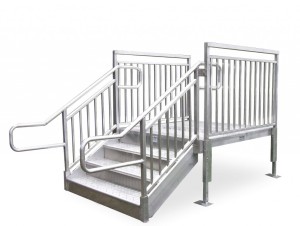Whether it’s to provide a space for accessing a rooftop HVAC unit or to create an access point for cleaning off snow and other debris from a roof, you’ll require the best possible roof access stairs for your space. Our experts at REDD Team can help you find the best roof access stairs for your property.
General Design Features For Roof Access Stairs
 Your stairs will require various points to ensure everything stays safe:
Your stairs will require various points to ensure everything stays safe:
- There should be enough anchors or isolation pads on the bottom part to keep the stairs in place. You can use additional bolts and fasteners to attach these to a building.
- There should also be high enough rails and guards on the sides to keep people safe when going up and down the stairs. These rails should be about 42 inches above the walking surface.
- The stairs must also work in a spot with no overhead obstructions. The lowest possible obstruction should be no less than six feet and eight inches from the stair tread.
There are also some additional rules to consider for allowing your stairs to be more accessible:
- The stairs should be at least 22 inches wide.
- The riser height between each step should be from 6 to 7.5 inches.
- Each step must also be 12 inches deep, providing enough room for people to walk on without risking slippage.
Installation Is Also Critical
You must also look at how you’re installing your roof access stairs. You can use a few factors to help you figure out what you’re doing in this situation:
- The isolation pads should be built to comply with your existing roof. You shouldn’t have to install these pads on a roofing membrane.
- The frame should include materials that will not become weak from outside conditions. REDD Team uses aluminum materials that can resist more conditions.
- All clearings for the top and bottom parts of the steps should also be measured to ensure there’s enough room for people getting on and off the stairs. At least 20 inches of clearance should be available past the end of the stairs.
- All parts must also be adequately manufactured so everything is easy to assemble and affixed with hold-down clips and the necessary spring nuts. REDD Team can manufacture new steps based on your specific needs and deliver them to your property.
How High Can Your Stairs Be?
You can get your stairs to be as high as your building, but everything should be measured well enough that the steps remain easy to climb. You should plan a few landings for cases where the steps change in direction, particularly if you have a higher building that requires extra steps. The landings should have enough space for people to change directions safely going up or down the stairs.
Your roof access stairs should be made so you can safely get on and off your building roof. The REDD Team can help you build new steps that are easy to assemble and last for years. Contact us on our website or at 800-648-3696 to learn more about our services and how we can help you find a quality stair setup that fits your space.

