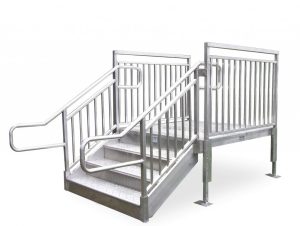OSHA Standard 1910.25 mandates that all workplaces with stairs must have safe stairs with proper handrails. With our extensive experience and expertise, REDD Team cannot only help you plan new stairs that fit these OSHA guidelines but also build customized stairs that not only comply with OSHA standards but also fit well within your site, giving you the confidence of a safe and compliant workplace.
 Our work involves planning steps based on the size of those steps, their angles, and how close they are to any nearby doors. We understand that each workplace has unique requirements. Let us know what standards you have for getting new stairs in your workplace, and we’ll find a way to plan your stairs based on those points, providing you with a tailored solution that meets your specific needs.
Our work involves planning steps based on the size of those steps, their angles, and how close they are to any nearby doors. We understand that each workplace has unique requirements. Let us know what standards you have for getting new stairs in your workplace, and we’ll find a way to plan your stairs based on those points, providing you with a tailored solution that meets your specific needs.
Five Basic Points For Your Stairs
The first point we will use when preparing your OSHA stair system covers the five essential points for designing compliant stairs:
- Width – The stairs have to be at least 22 inches wide.
- Depth – Each step should be at least 9.5 inches deep.
- Riser – The maximum rise between each step should be around 9.5 inches.
- Nosing—The nosing refers to the end of the step. It can hang over a lower step by a short bit, but it must have a straight leading edge.
- Angle – The stairs should go upward at an angle of 30 to 50 degrees. Marine stairs for ship use have a steeper standard of 50 to 70 degrees.
How About the Railings?
The next feature to note is the railings for your steps. They should be about 30 to 37 inches high from the step surface to the top of the rail, and you’ll also require railings on both sides.
You might only require one handrail for cases where your stairs are attached to a wall. Here are some rules for this situation:
- Stairs less than 44 inches wide – You’ll require a handrail on any side that isn’t enclosed. You won’t need to attach a handrail if the steps are right next to a wall.
- Stairs from 44 to 88 inches wide – A handrail is required on each side. This rule is regardless of whether the stairs are attached to a wall.
- Stairs wider than 88 inches—In addition to handrails on each side, you’ll require a secondary handrail in the middle of the step. The handrail here must be the same height as the other two.
REDD Team can install handrails for your steps based on how wide they are and their location.
What About Door Openings?
Another point we will use when planning your OSHA stair system involves whether your steps will be near any opening doors. The platforms at the top and bottom should be clear enough so people can easily get on and off the steps without obstacles. For cases with a door near the stairs, at least 22 inches should be between the end of the step and the door’s opening radius. You’ll require that distance to keep the door from obstructing anyone’s path.
REDD Team is committed to providing you with a quality OSHA stair system that meets your needs and budget. We understand that cost is an important consideration, and we strive to offer competitive pricing without compromising on the quality of our work. If you require further assistance in getting your steps ready, you can contact us online or call us at 800-648-3696 to discuss your requirements and how we can work within your budget.

