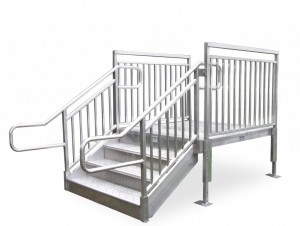Rooftop crossover stairs are essential for safe roof access for maintenance tasks. The OSHA regulations for these stairs are critical, as poorly-planned or built stairs could become dangerous. Let our group at REDD Team help you find a way to make rooftop crossover stairs that will fit your property.
 We can design your stairs to your building’s needs as we manufacture all our products in the United States. We produce quality aluminum rooftop crossover stairs, including slip-resistant surfaces and sturdy handrails for your protection. Let us know what standards you have for your property, and we’ll find a solution that works for you.
We can design your stairs to your building’s needs as we manufacture all our products in the United States. We produce quality aluminum rooftop crossover stairs, including slip-resistant surfaces and sturdy handrails for your protection. Let us know what standards you have for your property, and we’ll find a solution that works for you.
Why Ensure Your Stairs Are Compliant?
There are plenty of reasons why you’ll require OSHA-compliant rooftop crossover stairs:
- Your stairs will provide access to various parts of your roof while avoiding disturbances to the space’s ducts, pipes, and other utility pieces.
- The stairs will also create a safe place where people can walk. A controlled stair surface is safer than a roof with a noticeable slant or unusual layout.
- You can also place your stairs in a spot on your roof with minimal damage risk. By creating a designated space for walking, users will not cause damage to your roof by walking in some of the more fragile areas where the insulation and outer membrane can crack or compress.
What Are the Most Prominent Standards?
The OSHA regulations for rooftop crossover stairs include multiple points as listed in OSHA Part 1910:
- The stairs must handle a load five times greater than your anticipated load. The maximum weight capacity should be at least 1,000 pounds.
- Your stairs will require railings and guardrails on all open sides. The handrail should also be at least 42 inches high.
- The handrails and guardrails should be ready to handle at least 200 pounds of pressure from any direction.
- The stairs should be at least 22 inches wide.
- The open riser should be 8 inches high.
- Any landings should be as wide as the stairs and at least 30 inches long in the direction where one is heading.
- The tread on each step should be at least 9.5 inches.
- For situations where a door will appear near the crossover stairs, it should swing to where it’s at least 21 inches from the landing. You can measure the width of your door and then add 21 inches to that width to determine how long the swing should be.
- There should be at least 2.25 inches of finger clearance between the handrails and other items.
- All surfaces must be smooth so clothing and other items will not catch on them.
- Midrails will also appear on the landing in the middle of the stairwell. These mid-rails should be around the same height as the guardrails on the stairs.
These OSHA standards you’ll require for rooftop crossover stairs might seem like a lot to some, but they are essential for ensuring the safety of anyone using these stairs. You can consult us at REDD Team if you require further help producing rooftop crossover stairs for your property while meeting all OSHA regulations. Contact us on our website or at (800) 648-3696 for further assistance.

