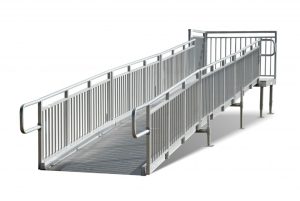Public buildings will require metal access ramps for people who use wheelchairs and other mobility aids. A ramp works for people who may struggle to climb regular stairs. REDD Team can help you design metal access ramps for your public building.
 The designs for an access ramp will vary depending on where you place it and your space limitations. But you’ll find these ramps effective when ensuring your property meets ADA compliance. The right ramp design has to be planned well to help you ensure everything is easy to access and manage. Make sure you’re careful when getting something working and have a plan to make things fit.
The designs for an access ramp will vary depending on where you place it and your space limitations. But you’ll find these ramps effective when ensuring your property meets ADA compliance. The right ramp design has to be planned well to help you ensure everything is easy to access and manage. Make sure you’re careful when getting something working and have a plan to make things fit.
ADA Compliance Is Critical
One of the top reasons why you need metal access ramps is because your property can meet ADA standards. The Americans with Disabilities Act requires you to ensure your property is accessible to everyone regardless of mobility.
An access ramp will help people who use wheelchairs and other mobility aids get up and down a space. The design works alongside a traditional staircase to ensure everyone can reach spaces well.
What Should You Get From a Ramp?
Your ramp will need to work with plenty of points:
- The ramp has to have a good slope of 1:12. The ramp shouldn’t be hard to go up and down.
- The ramp also has to be wide enough to handle the average wheelchair. A ramp of 36 inches in width or greater is best.
- Landings must also be planned at the top and bottom of the ramp. A landing provides a clear space for a wheelchair user to get on and off the ramp.
The REDD Team can help you prepare a ramp to meet all these ADA standards. We can also work with any specific local guidelines that fit your area.
How Much Space Is Necessary?
The total space needed to prepare a metal access ramp will vary depending on its length and the placement of the landings. For a landing, you’ll need about 60 inches of room past the ends of the ramp, and the landings should be 36 inches wide or greater.
For cases where your ramp rises more than 30 inches, you’ll require two separate ramps with a landing between each. But you can also have the ramp move in different directions to save space coverage, although you’d have to get landings for every direction shift.
Remember that you can use steeper slopes if the rise isn’t high enough. A ramp with a rise of six feet or less can be slightly steeper than 1:12, but there are still limits to how steep it has to be. We’ll help you see what you should get out of your ramp based on your location and how everything should be planned.
Contact us at REDD Team for help getting new metal access ramps ready for your public building. You can reach us online or call us at 800-64-3696 for details on how we can work for you. We want to help you find the best ramps for your space.

