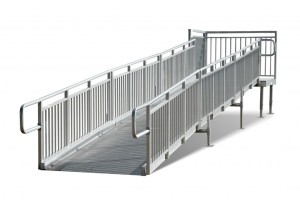While it’s critical to ensure any wheelchair ramp you prepare in your building can help people go up and down, you’ll have to look at how you’re sizing your ramp in a school. An ADA-compliant school ramp will require different sizing standards to support smaller and younger children who might use wheelchairs.
 ADA Guideline 308.1 states that a school ramp or any other ramp that younger people will use must be sized to fit their smaller bodies. Our experts at REDD Team can help you create a school ramp that meets ADA standards while supporting the needs children have when entering a building.
ADA Guideline 308.1 states that a school ramp or any other ramp that younger people will use must be sized to fit their smaller bodies. Our experts at REDD Team can help you create a school ramp that meets ADA standards while supporting the needs children have when entering a building.
General Reach Standards
Children who require wheelchair use will have different reach standards for how high or low they can contact a handrail. ADA Section 308.1 has rules for how high of a forward or side reach a child can handle based on age:
- Age 3-4 – 20-36 inches
- Age 5-8 – 18-40 inches
- Age 9-12 – 16-44 inches
These measurements are general recommendations. All bodies are built differently, and some children might have limited mobility concerns. The spread between the low and high reaches should cover most situations.
How Are Handrails Designed?
A typical handrail should be about 34 to 38 inches high to meet ADA standards. While this height should be good enough to support most people, a lower child rail can also work alongside the standard rail. This additional feature provides an accessible space that allows people of all ages to use a ramp. You can also create a separate ramp specifically for child use, but having one ramp that works for children and adults alike is often best.
A smaller handrail can be about 25 inches high. This height should be enough for short children who might not otherwise comfortably reach the regular rail.
You still need to ensure the ramp is at least 36 inches wide between the ends of the rails if you’re going to add that secondary handrail. You might need to expand the ramp by a small bit to offset any cases where the smaller handrail protrudes by a bit. REDD Team can help you measure how your rail will work and see if you need to change its construction.
Other Measurements For a Rail
The children who use your ramp should be capable of getting up and down that ramp without losing control while going down or struggling to go up. A 1:12 slope is ideal, as it means the ramp will be 12 inches long for every inch of rise in its length. The slope allows for enough room for the wheelchair to move, plus it is not steep enough to where a child might struggle to use the ramp.
There should also be at least 20 inches of space between the landing on a ramp and the opening radius of any nearby door. This measurement is relevant for mobile classrooms and other spaces where door access is critical.
You can ask us at REDD Team for further help creating new ramps for your school property. We recognize that children have distinct needs when using a rail, so we’ll prepare a space that works well for them. Contact us at (800) 648-3696 for further details, or visit our website to learn more and request a quote for service.

