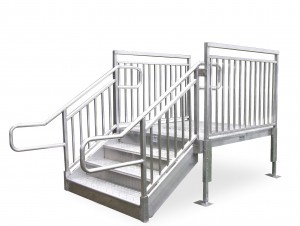Whether for a construction site or mobile workplace, a contractor’s office will require stairs for safe access. A contractor office building will have a door slightly over the surface level of its location, so access stairs will be critical. Our experts at REDD Team can design, build, and install new access stairs for one of these offices.
Working With OSHA Standards
 All contractor office access stairs should work with OSHA standards. OSHA Part 1910 states that the stairs should be ready to handle various points:
All contractor office access stairs should work with OSHA standards. OSHA Part 1910 states that the stairs should be ready to handle various points:
- The stairs should handle at least five times whatever the expected live load will be, but it should not be any less than 1,000 pounds.
- The landings and platforms should be at least the width of the stairs and 30 inches or more deep.
- The vertical clearance above the stairs should be at least 6 feet and 8 inches.
- All steps are to be installed at an angle between 30 to 50 degrees from the horizontal.
- The tread for each step should be at least 22 inches wide.
- The risers can be up to 9.5 inches high.
- Guardrails, handrails, and other protective features around all open spaces will also be necessary.
These requirements are necessary for providing a safe space where people can go up and down stairs without slipping. Our professionals at REDD Team can prepare contractor office access stairs that meet all these standards.
How Does Installation Work?
The installation process for these access stairs requires effort to create a stable body that will not come loose from the building. The work includes a few points:
- Finding the necessary securing spots on the office building to connect the stairs to it
- Planting the locations on the ground where the anchors for the stairs will go
- Measuring the length and height of the office entry point
We will prepare your access stairs based on how your contractor’s office building works. We’ll produce new stairs based on the following:
- How high the doorway to the office is
- The surface the stairs will go over
- How the opening to the stairs will appear
Since we’ve already built the necessary parts for your steps, the installation process will be easy to follow. All parts for your stairs will be manufactured off-site at our aluminum extrusion factory in the United States. We’ll also bring all the manufactured parts to your site for proper assembly.
What Should the Layout Be?
The best layout for these access stairs is a design where the top landing requires the user to turn 90 degrees to access the stairs. This layout will feature a protective rail and guard right before the access door, preventing accidental falls.
The number of steps will also vary for each stair design. You’ll require more steps if the door is higher up. We can come to your site, measure your space, and determine how we’ll prepare stairs for you.
You can trust us at REDD Team when you need help building and installing contractor office access stairs for your worksite. Contact us today to learn more about our work and to schedule a consultation. You can call us at (800) 648-3696, or you can visit our website for further details and to schedule a visit.

