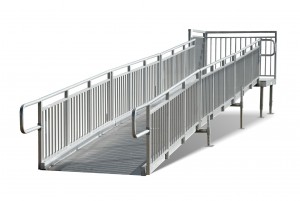The state of California holds various requirements for preparing an accessible ramp for various public sites. These building code standards are based on rules from the Americans with Disabilities Act or ADA. You can request our services at REDD Team when looking for help in producing a new accessible ramp at your business or industrial site.
General Slope
 First, there’s the slope of the ramp. The slope should be 1:12, meaning the ramp will experience a one-foot rise for every twelve feet of run. The slope layout should be good enough to where the wheelchair user won’t have to put in much effort to go up the ramp, plus the user will have more control over when one goes down that ramp.
First, there’s the slope of the ramp. The slope should be 1:12, meaning the ramp will experience a one-foot rise for every twelve feet of run. The slope layout should be good enough to where the wheelchair user won’t have to put in much effort to go up the ramp, plus the user will have more control over when one goes down that ramp.
General Surface
The surface of the ramp should include a roughened design where it will keep a wheelchair from slipping. An overly smooth surface may be too risky, as it might trigger skidding or another situation. Additional nonslip materials may also go on the surface, but these should be planned carefully to ensure their functionality.
Width
The ramp should also be wide enough to handle a wheelchair. California law states that a wheelchair ramp should be at least 48 inches wide. The landings must also be 60 inches wide. You can order a wider ramp if you plan on having a setup where more than one wheelchair user can get on the ramp at once.
Landing Design
The landings on a wheelchair ramp are the spots where the user will enter and exit the ramp. These landings should be at least 60 inches long, which is enough space for a wheelchair to move when going up or down a space.
Landings should also be added to a ramp for every five feet of rise. If the ramp is on the proper slope, that means there will be a landing after about 60 feet of run. The spacing should be enough for wheelchair users to get up and down without experiencing fatigue or a loss of control.
What About Ramps Near Doors?
An ADA-compliant ramp must have enough room between it and any nearby doors. Any door near the ramp should be at least 42 inches away from the door’s opening or closing radius. The measurement is enough to allow the door to move without interfering with how well a wheelchair can move.
Rails
The rails on the sides of the ramp should also have handrails to allow a person to keep one’s balance when going up or down the ramp. Any ramp that goes at least 30 inches above the ground should have rails that go from top to bottom. The rail surfaces should also be smooth to ensure the user will feel comfortable when handling these. The rails shouldn’t risk anything being caught on the surface while in use.
All these accessible ramp requirements are necessary to follow when looking to meet California building code standards. Our experts at REDD Team will be there to serve you by producing a new ramp that fits California building code rules while fitting well in your space. Contact us on our website or by phone at (800) 648-3696 for details on how we can create a ramp for you.

