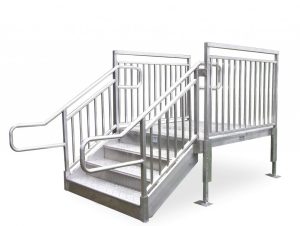While the aluminum stairs you use at your worksite are essential, you must also review the landing. The landing is the spot at the top of the stairs that people will access after climbing. This area should be sized well so there’s enough room between the end of the steps and whatever doors or other openings are in a spot. REDD Team can help you plan your aluminum stairs and landing based on the sizing needs you have in your space.
Planning Your Stairs
 The first part of getting your aluminum stairs and landing ready involves how you’re planning the initial stairs. The 7-11 rule is essential for getting your steps ready. This rule states that the risers should be 7 inches high at the most, while the depth should be at least 11 inches. This sizing ensures a proper cadence when going up and down the stairs.
The first part of getting your aluminum stairs and landing ready involves how you’re planning the initial stairs. The 7-11 rule is essential for getting your steps ready. This rule states that the risers should be 7 inches high at the most, while the depth should be at least 11 inches. This sizing ensures a proper cadence when going up and down the stairs.
The stairs should also be wide enough to allow people enough room to move up and down. A 22-inch minimum is necessary, although it’s best to have something wider for cases where multiple people use the steps simultaneously.
How Should the Landing Be Sized?
Next, you can proceed to the landing. From the end of the steps onward, the landing at the top must be at least 30 inches long. This length should provide a safe space for people to get on and off the stairs.
The 30-inch standard is particularly critical for spaces where a door or other feature protrudes outward. The landing must remain 30 inches long from the end to whatever opening radius applies to any doors in the area. The REDD Team can help you plan a stair landing based on whatever doors or other features might be near the space.
A small riser should also appear on the ends of the riser to keep objects from rolling off the surface and onto a lower level. This feature is especially critical in spaces where people might walk around a spot.
Can a Landing Work In the Middle?
You can also add a landing in the middle of your aluminum stairs, although that middle landing will be separate from the one you ultimately place at the top. The landing must stay at least as wide as the steps and be 30 inches long.
Plan a Suitable Guardrail
The guardrail is the last part of your layout to review. While the stairs can have rails 36 inches in height, the guardrails on the platform should be 42 inches high. These height differentials are necessary because people on a platform may be more reliant on a rail to get a closer look at different things in a spot. The sizing should be planned well, so consider what you manage when finding something useful.
REDD Team can help you plan your space’s aluminum stairs and landing setup. Every worksite has different needs for planning its stairs, so check with us at REDD Team for details on how we can get a layout working for you. You can contact us online or by phone at 800-648-3696 for more on how we can serve your site.

