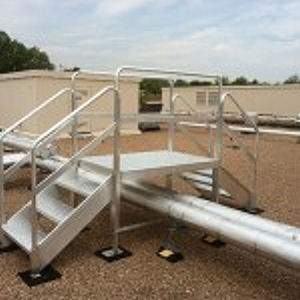You will require crossover stairs on your building roof if you regularly need to get on your roof for any purpose. Your stairs can help you get on the roof while going over various items like an HVAC setup, generator, or another large mechanical material. Your stairs will also help you keep from directly touching the rooftop, which is necessary when you have fragile or sensitive insulation materials. The REDD Team can help you build new aluminum rooftop crossover stairs for whatever situation you are in.
How Are the Stairs Installed?
 Your stairs will be installed based on the material they will go over. There should be enough distance between the middle landing and the material that will go under the landing, whether it’s a piping system or mechanical material. You may require clearance around the surface if whatever you’re going over is fragile or sensitive.
Your stairs will be installed based on the material they will go over. There should be enough distance between the middle landing and the material that will go under the landing, whether it’s a piping system or mechanical material. You may require clearance around the surface if whatever you’re going over is fragile or sensitive.
The aluminum material we use for your stairs will be easy to assemble and prepare at your site. Aluminum is lighter than traditional steel and can handle the same weight. Plus, aluminum is easier to shape into more forms. The installation process will be easier to manage, but make sure when you contact us at REDD Team that you have a plan for getting these stairs ready at your space.
What Is the Layout Like?
Your stairs will feature a layout that includes stairs going up on one end, a landing in the middle, and stairs going down at the other end. The stairs on both sides should be identical in height, and the landing should be long enough to go over the entire obstruction.
The setup must also feature rails a few feet above the steps. The rails will help people keep their balance while using the steps, plus they can provide a safe space for when someone has to check on an item.
All anchors for your stairs should stay away from the obstruction. You’ll need anchors for the ends of the middle landing, so measuring the obstruction and finding enough clearance to get those anchors ready will be necessary for improving how the design works. All anchors must be consistent, with the same number on each end or side of the stairs.
Are Vents Necessary?
You can also get vents for your aluminum rooftop crossover stairs if necessary. The vents can go on the landing and steps alike. Vents are required when the item under the landing produces heat, as you don’t want the steps to keep the heat in one place. Allowing that heat to vent keeps the underlying item from overheating. However, designing the stairs with enough room between the stairs and the underlying material is also critical to ensuring the design stays intact and safe.
REDD Team wants to help you get new aluminum rooftop crossover stairs for your property. We can design and build new stairs here in the United States and ship them to your site for installation. We can prepare your stairs based on your needs and any OSHA rules your site needs to follow. Contact us at (800) 648-3696 or visit our website for more details on how we can serve your needs and create a stair layout that works for you.

