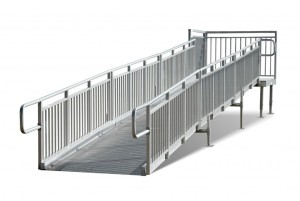The slope for your ADA wheelchair ramp must be measured well to ensure your ramp is easy for people to use. Whether it is a manually-powered or electric wheelchair, the user must be capable of getting up a ramp without a struggle or down without losing control. The slope requirements for an ADA wheelchair ramp are vital for anyone to use, and our experts at REDD Team will be there to help you produce a new ramp that meets ADA standards.
How Is the Slope Measured?
 The ADA wheelchair ramp slope is measured as a ratio of rise to run. The measurement entails two numbers:
The ADA wheelchair ramp slope is measured as a ratio of rise to run. The measurement entails two numbers:
- How many units the ramp rises
- How many units in length the ramp will be
For example, a ramp might have a 1:10. This total means that for every 1 inch of rise, there are 10 inches of length.
You can also measure slope as a percentage of a certain number of units of rise for every 100 units of run. If a ramp has a 10-inch rise over 100 inches of length, that means the ramp has a 10% slope.
What Is the Rule of Thumb?
The general rule of thumb for an ADA wheelchair ramp slope is to keep it 1:12 or flatter. 1:12 is the steepest slope that an ADA-compliant ramp can feature.
You can also produce a flatter ramp with a 1:8 or 1:10 slope. The rules for what you can do will vary over space constraints in your area and any rules your state or county might incur. Check with your local authorities to see if there are further rules on how you can produce an ADA-compliant ramp.
Calculating the Run
You can use a few steps to calculate the total run for your ramp:
- Measure in inches the rise in height from where the ramp will start to where it ends.
- Multiply that total by the slope you’ll use. If you are going for a 1:12 slope, multiply that rise by 12. For a 1:10 slope, multiply by 10.
- You’ll get the total run in inches based on the slope you’ll use.
You can use multiple calculations to see how long the run will be based on your slope. You’ll particularly need this formula, as you will need a platform landing for every 30 feet of ramp space. While you can make the ramp slightly steeper to cut down on space and reduce your need for a platform, you don’t want to make something too steep and cause someone to struggle to use the ramp.
What About In the Home?
While the 1:12 maximum standard applies to commercial or public spaces, personal ramps in the home can include smaller sizes. A 1:6 slope can work for home use in cases where there is limited space. But anyone designing a ramp for the home should note how well the prospective user can handle this layout.
The ADA wheelchair ramp slope you use should be planned well to ensure your ramp is easy to handle. You can contact us at REDD Team for help finding a wheelchair ramp that fits your space. We can work with your size and space considerations and build an American-made ramp that works for you. Visit our website or call us at (800) 648-3696 for further details on how we can serve you.
