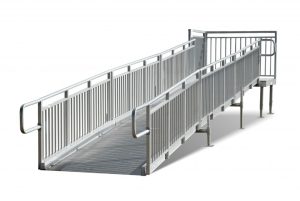The Americans with Disabilities Act has various regulations for businesses to follow when producing accessibility points. Section 405 mainly focuses on access ramps. Your ramps must meet ADA regulations to ensure people who use wheelchairs or other mobility aids can use these ramps without a struggle. Our workers at REDD Team can help you plan new ramps that meet ADA guidelines.
Plan the Right Slope
 The slope for your access ramp measures how the ramp rises. The measure is 1:x, with 1 being one inch in rise and x being a certain number of inches in length. This point means that the ramp will rise one inch for every specific number of inches the ramp is long.
The slope for your access ramp measures how the ramp rises. The measure is 1:x, with 1 being one inch in rise and x being a certain number of inches in length. This point means that the ramp will rise one inch for every specific number of inches the ramp is long.
The general ADA standard is to keep the slope at most 1:12, meaning the ramp rises one inch for every twelve inches of length.
However, if the maximum rise is smaller, the slope can also be steeper. For ramps with a rise of six inches, the slope can be from 1:12 to 1:10. For ramps with a rise of three inches, that slope can be from 1:10 to 1:8.
A Proper Handrail
Handrails are also necessary for the sides. The handrails should be 34 to 38 inches off the ground and should have a small protruding space on the end to help people keep their balance and control when getting on and off the rail.
Enough Room for People
There should be enough room for wheelchair users to get on and off a ramp, and REDD Team can plan ramps that are easily accessible. First, we will plan landings on the top and bottom of a ramp. Each landing is 60 inches long and as wide as the widest part of the ramp.
Each landing will also include enough room for a nearby door to open and close without interfering with the landing. The ADA states that there should be at least 42 to 60 inches of distance between the landing and the door’s opening radius. The specifics will vary depending on whether the door side is a push or pull one and whether the approach direction is from the front, hinge side, or latch side.
How Long Can the Ramp Be?
When getting it ready, you’ll also need to consider the length of the ramp. ADA rules state that a ramp cannot rise more than 30 inches.
You’ll require a second ramp for cases with a rise of over 30 inches. You can add a landing that connects the two ramps. The landing will be at least 60 inches long and as wide as the broadest part of the ramps.
REDD Team can help you produce multiple ramps that connect as necessary. We can also work with ramps that might change directions if you have space limitations. For this case, the landing connecting those ramps must be 60 inches long on each side.
The ADA rules for access ramps are extensive, so it’s critical to have a team who understands them when preparing a ramp for you. The REDD Team will help you plan a ramp that meets all ADA standards, so contact us online or call us at 800-648-3696 to learn more about our services and how we can help you.
