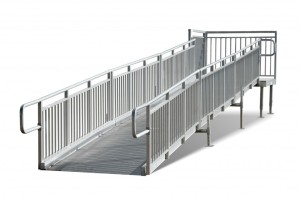Today’s schools will require ADA compliant school building access ramps for various purposes. Some schools may need them for modular classroom buildings, while others might require ramps for sites that have stairs but don’t already have ramps. A school might also need a ramp to help people access an entryway or exit. Whatever the case, REDD Team is here to help schools by designing and building new ramps that fit their needs.
Does Your Area Use ADA Standards?
 Be sure the building access ramps for your school meet ADA standards. Most states and counties will use nationwide standards imposed by the Americans with Disabilities Act. Some states hold stricter requirements for their ramps and other accessibility points, but most will follow federal ADA guidelines. REDD Team will prepare a new ramp that meets your local area’s requirements regardless of whether they’re ADA rules or something stronger.
Be sure the building access ramps for your school meet ADA standards. Most states and counties will use nationwide standards imposed by the Americans with Disabilities Act. Some states hold stricter requirements for their ramps and other accessibility points, but most will follow federal ADA guidelines. REDD Team will prepare a new ramp that meets your local area’s requirements regardless of whether they’re ADA rules or something stronger.
The General Slope Rule
The general rule of thumb for producing a ramp is to have a ramp that is one foot long for every inch that the ramp will rise. This point means your ramp would have a 1:12 slope, meaning one inch of rise for every twelve inches of length. For example, a 25-inch rise requires a 25-foot-long ramp.
A ramp can include a rise of up to 30 inches with the 1:12 slope guideline. The height should be enough for most wheelchair users to handle without struggling to get up or down a spot.
Anything less than 6 inches can include a steeper slope, but there are still limits. A rise of 3 inches or less can incorporate a slope of 1:8 to 1:10, while a rise from 3 to 6 inches can have a 1:10 to 1:12 slope.
How Long Can a Running Ramp Be?
While you can create ADA compliant ramps for rises of all sizes, you’ll require multiple parts for cases where your ramp has a rise of 30 inches or greater. The highest allowed rise for a single ramp is 30 inches. Therefore, you’ll require a second ramp and a landing space in between the first and second ramps if your total rise is more than 30 inches.
REDD Team can check your size needs and plan a ramp that supports enough of a rise while including the necessary landings. We can also create slightly larger landings for situations where the user has to turn in another direction.
Planning the Right Landings
All landings should be at least 36 inches wide and 60 inches long. These landings will appear at the top and bottom of the ramp and also on any flat spots in the middle, including ones where the ramp changes direction. A landing will have to be longer if the ramp is wider than 36 inches at any point. Any landing where the ramp changes direction will be at least 60 inches on each side, as that size provides enough room for the wheelchair to turn.
REDD Team is available to help you with your ramp for your school. We can check your current needs and provide ADA-compliant school building access ramps that work for your space and meet all ADA standards and any local rules your state holds. You can consult us at (800) 648-3696 or through our website if you have further questions about what we can do for your property.

