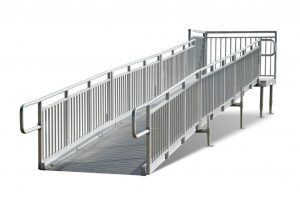The Tennessee Department of Commerce and Insurance Accessibility Correction List reports that all buildings must have at least one ADA-compliant access route to allow people to reach different spots in the building. The main entrance to a building must also be accessible. These rules are essential for all properties around Shelby County, but they’re especially vital for schools. REDD Team understands how important ADA-compliant building access ramps are for schools, and our experts can design and build new ramps for your school.
How Do We Design Our Ramps?
 You can trust us at REDD Team when looking for firm ramps that will last for years. We prepare our access ramps with sturdy aluminum materials. Aluminum is one of the strongest metals around, as it can handle many times its weight while resisting rust and other natural forms of wear.
You can trust us at REDD Team when looking for firm ramps that will last for years. We prepare our access ramps with sturdy aluminum materials. Aluminum is one of the strongest metals around, as it can handle many times its weight while resisting rust and other natural forms of wear.
Aluminum is also easy to shape and prepare in many forms, as it is a recyclable material. Whether you need a ramp for the entrance to your school or something that works near traditional steps, REDD Team will be ready to help you get a ramp for your space.
General Layout Points For Your Ramp
We will also assemble your aluminum ramp based on various assembly rules. To start, you’ll require a ramp for any case where the rise in a spot is over half an inch. While a beveled surface is suitable for short rises, a ramp will be critical for anything more substantial.
The slope should also be planned based on the ramp’s height. Most ramps can have a slope of up to 1:12, although steeper slopes are suitable if the ramp is less than six inches high.
The ramp must also have a landing of 60 inches long or greater on both ends. That landing can also appear in the middle of a ramp if the total ramp space rises 30 inches or more.
Width Differences
One noteworthy point for ramps in Shelby County is that the total width of a ramp will vary based on whether it’s indoors or outdoors. For outdoor spaces, the ramp must be at least 48 inches wide from the end of one handrail to the end of the other rail. This point is particularly relevant for entry points into your school building. For indoor spaces, that width will be 36 inches or greater. We’ll plan your ramps based on their location and how we’ll plan these sites.
Managing a Ramp Near a Door
REDD Team can help you plan a ramp around whatever doors are nearby. Schools have many doors, and the opening radius of any door can be hard to cover. The landings on both sides of your ramp should be placed based on the average radius of your doors as they open. The minimum radius is 32 inches.
The rules for ADA-compliant building access ramps for schools in Shelby County are extensive, but our experts at REDD Team are ready to prepare a ramp based on these points. We will ensure your ramp meets ADA and state accessibility rules, ensuring everyone has the ability to reach many places around your campus. You can reach us by phone at 800-648-3696 or through our website to learn more and schedule an appointment.

