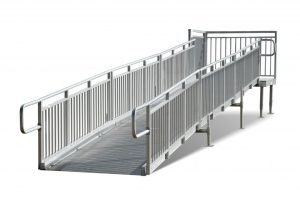The City of Philadelphia requires schools to have ADA-compliant building access ramps to allow students and others to have suitable and safe access to various spaces. REDD Team can help you produce new building access ramps for your school based on local guidelines.
 We can create ADA-compliant ramps based on standards the City of Philadelphia follows. Title 34, Chapter 47, Section 123 of the Pennsylvania Code states that schools and other properties within the city will require various ramps. These ramps operate under ADA guidelines, although the city has a couple of specific alterations to these rules to ensure everything is safe.
We can create ADA-compliant ramps based on standards the City of Philadelphia follows. Title 34, Chapter 47, Section 123 of the Pennsylvania Code states that schools and other properties within the city will require various ramps. These ramps operate under ADA guidelines, although the city has a couple of specific alterations to these rules to ensure everything is safe.
Slope Measure
The Pennsylvania Code states that a ramp must have a slope of 1:12 at the most. This slope means it will rise one foot for every twelve feet of run. This measurement is enough to ensure someone who uses a wheelchair will not struggle to get up or down the surface. A slope closer to 1:20 is ideal, as it will require less effort for someone to go up or down.
Some exceptions can work with space limitations, but the rise would have to be less than half a foot. REDD Team can discuss whatever changes you can make to your ramp if you don’t have enough room for a 1:12 slope.
Width Standards
All ADA-compliant ramps must be 36 inches wide. This measurement includes the areas in between the handrails. While you will need handrails for your ramp, those rails must not interfere with the 36-inch standard for your ramp width. Our experts at the REDD Team can check on your ramp and prepare a design that meets this standard.
Handrails
The Pennsylvania Code also requires a handrail on at least one side of the ramp, although having a rail on each side is best. Another handrail must appear in the middle of the ramp if the ramp is 84 inches wide or greater.
The top part of the handrail must be 32 inches over the surface. The handrail must also extend twelve inches beyond the top and bottom parts of the ramp.
Planning a Landing
The size of the landings on the top and bottom of your access ramp will vary depending on whether there’s a door nearby. If there are no nearby doors, the platforms on the top and bottom must be at least three inches deep and five feet wide.
If there’s a door in the area, the platform must be at least five feet on each side. The platform should also be clear of the door frame.
Intermediate landings are also necessary when the ramp is at least 30 feet long. A level platform is required at 30-foot intervals, each being at least 60 inches long and as wide as the broadest part of the ramp run. A platform is also necessary for any turn within the ramp.
Your ADA-compliant building access ramps are essential to your school in Philadelphia, but you’ll need to ensure they meet all ADA and local guidelines. REDD Team can help you find and plan a ramp for your property today. You can visit our website or call us at (800) 648-3696 to learn more and schedule an appointment.

