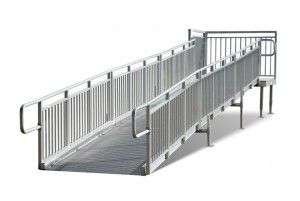The Americans with Disabilities Act has many standards for schools in Los Angeles to follow when building access ramps. These standards for ADA compliance cover many points that ensure a ramp is accessible and easy for wheelchair users to support. REDD Team can help you prepare a compliant ramp for use in your Los Angeles-area school. We will produce a thorough ramp setup for any part of your school based on the standards schools have to follow.
Slope Layout
 The slope for your ramp should have a 1:12 slope, meaning it will rise one foot for every twelve feet of horizontal run. The measurement is necessary for allowing wheelchair users to go up and down the ramp without losing control or using more effort.
The slope for your ramp should have a 1:12 slope, meaning it will rise one foot for every twelve feet of horizontal run. The measurement is necessary for allowing wheelchair users to go up and down the ramp without losing control or using more effort.
The slope can entail more distance for each foot as necessary, but the goal is to keep the slope from being steeper than 1:12. REDD Team can help you find a plan that will work for your specific property.
Width Points
The width of an ADA-compliant ramp should be at least 48 inches. The landings on the ends and any applicable landings in the middle should be 60 inches wide or greater. The extra width is necessary for fitting a wheelchair and allowing a suitable turning radius.
Handling Landings
The landings on the top and bottom parts of the ramp should be at least six feet long. The landings should be long enough to allow the wheelchair user enough space for getting on and off the ramp.
Intermediate landings can appear in the middle of the ramp for cases where the ramp is longer in length. There should be an intermediate landing for every five feet of rise in the ramp. The spot is necessary for helping the wheelchair user maintain control while on the ramp. This feature can also include a wider space for when the user has to turn in a different direction when necessary.
How To Position the Ramp Along Doors
A wheelchair ramp may be near doors in a school, but the doors should be far enough from the ramp to where it won’t create an obstruction. The opening radius for the door should be far enough to where the ramp landing will be at least 42 inches long, even after the radius comes into play. The door also should not reduce the landing width by more than 3.5 inches when open.
Placing Rails
Rails are also necessary for a wheelchair ramp. A rail can work on one side of the ramp, although you can add rails to both sides for cases where a rail goes 30 inches above the ground. The rail should also be about 34 to 38 inches high, so it shouldn’t be tough for an average person to handle.
REDD Team will be there to serve you when you’re searching for help getting ADA-compliant building access ramps ready for your school in Los Angeles. The best ramps must be capable of giving students and other users an equal ability to enter and move across a building. You can consult us for help figuring out how your ramps can work by contacting us online or calling us at (800) 648-3696 for further details.

