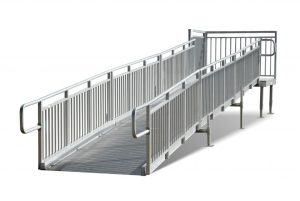Schools in Gwinnett County, Georgia, will require ADA-compliant building access ramps to help people access more spaces in these properties. Gwinnett County has various rules for producing ramps, plus the county works with guidelines from the Georgia Accessibility Code. REDD Team can produce new building access ramps based on these points. You can contact us for help, and we’ll find a way to create a ramp that fits your school.
 Gwinnett County requires ramps for wheelchair users, especially in properties where elevators and lifts aren’t readily available or accessible. Our team can produce a new ramp that works for your property.
Gwinnett County requires ramps for wheelchair users, especially in properties where elevators and lifts aren’t readily available or accessible. Our team can produce a new ramp that works for your property.
Slope and Rise Guidelines
Gwinnett County requires properties to use the least possible slope for a ramp. In other words, the ramp should be as close to the level as possible to give people easy access to different spaces.
The maximum slope must be 1:12, meaning that the ramp is twelve feet long for every foot of rise. The goal is to create a slope closer to 1:20, although a 1:12 slope is suitable if necessary.
The maximum rise for a ramp must be 30 inches. If the rise for a ramp plans on being any higher, you’ll have to add a landing somewhere in the middle of the ramp. The landing is necessary for ensuring a user won’t struggle when going up or down an extended ramp.
The cross slope cannot be any greater than 1:50. It is necessary to keep debris from accumulating on the ramp, but it should still be smooth enough not to feel too uneven.
Width Plan
The minimum clear width for a Gwinnett County ramp must be 36 inches. The clear width refers to the space between the handrails or other features on the side of the ramp.
Landings
The landings on the top and bottom parts of the ramp must be at least 60 inches long. The landing must also be at least as wide as the ramp that the landing comes off from. The entire surface must also be level to ensure the user can maintain control going up and down.
Handrails
The handrails on the ramp should be consistent on both sides. You’ll require a handrail on both sides of the ramp. The top part of the rail must be from 34 to 38 inches off the ground. The poles for these rails must also have an outside diameter of anywhere from 1-1/4 to 1-1/2 inches. There should also be 1-1/2 inches of room between the handrail and any walls in the area.
The handrails must also extend for at least twelve inches at the top and bottom parts of the ramp. These rails should also be smooth enough for someone to grip them without risking harm or slipping. The design has to be comfortable for the user’s convenience and shouldn’t be too hard to manage.
Contact us at REDD Team for further details on how we can serve your needs when getting ADA-compliant building access ramps ready at your Gwinnett County school. We are available to help you serve your unique needs. Contact us online or call us at (800) 648-3696 for further details on how we can serve you.

