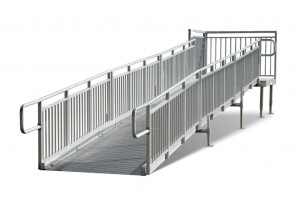Schools throughout Clark County must adhere to ADA standards to ensure all students can access these buildings. A ramp has to work where the elevation between spaces is substantial. A ramp can work alongside a stairwell, but it must also be constructed so that the people who require it can quickly go up and down the surface. REDD Team is available to serve your Clark County school by producing ADA-compliant building access ramps for your property.
 REDD Team can make access ramps based on the Building Code of Clark County standards. Chapter 11 of the code states that ramps must be included in a school building within the county. These ramps can include entry ramps for entering the school and ones in spots where stairs may already be present. Quality ramps are easier for people to use and more reliable than mechanical lifts, so having a group like REDD Team on hand to help you with your ramps will be necessary for success.
REDD Team can make access ramps based on the Building Code of Clark County standards. Chapter 11 of the code states that ramps must be included in a school building within the county. These ramps can include entry ramps for entering the school and ones in spots where stairs may already be present. Quality ramps are easier for people to use and more reliable than mechanical lifts, so having a group like REDD Team on hand to help you with your ramps will be necessary for success.
Sizing for the Ramp
The sizing standard for the ramp in a Clark County school will include a few points:
- The ramp must be at least 36 inches wide between the handrails. The entire ramp will be wider than 36 inches when you see the rails on the ends, so having enough space for both the rails and the 36 inches between them is a must.
- The ramp should also be up to 30 inches in height. If the ramp has to go over 30 inches, a landing should appear at some point in the middle. The landing can be used as a rest point or a spot where the ramp might change direction.
- Any landings that appear on the ramp should be at least 60 inches long and as wide as the widest part of the ramp.
- The landings on the bottom and top parts of the ramp should also be about 72 inches long and as wide as the widest ramp segment. The landing should be long enough to where a wheelchair user can safely change directions after getting on or off the ramp.
Slope Points
The slope for a ramp is also critical to spot, as the slope should be gentle enough to where someone won’t require too much effort going up or down the ramp.
The ramp should have a 1:12 maximum slope. This measurement means that for every inch of elevation change, there should be 12 inches of slope. If the ramp will go up one foot from the start to the end, the ramp itself should be 12 feet long.
There are a few other points to see when getting the slope ready for your Clark County ramp:
- A 1:10 slope can work if the rise is less than six inches.
- You can also use a 1:8 slope for a rise of less than three inches.
- The cross-slope cannot be more than 1:48.
Whatever you use for the ramp, the slope cannot be greater than 1:12.
REDD Team can help you get a new building access ramp for your Clark County school property. We can work with Clark County standards to produce a quality ramp that works for your students. Contact us online or at (800) 648-3696 to learn how we can serve your school.

