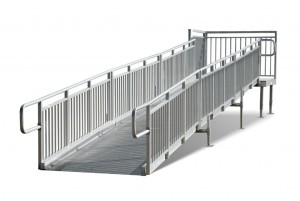Clark County and the State of Nevada are dedicated to following ADA compliance standards for public buildings. These standards involve the creation of building access ramps for schools. Clark County follows the 2018 International Building Code, a series of standards designed to help buildings meet ADA guidelines and other general safety concepts. The IBC includes rules for ADA-compliant building ramps for schools and other properties. Our workers at REDD Team can create new aluminum access ramps for your Clark County school while meeting these county-approved guidelines.
Slope Considerations
 The maximum slope of a ramp in Clark County will vary by situation. The slope is a measure of how many vertical units the ramp can be for every couple of horizontal units of length. For example, a 1:10 slope means the ramp can be one foot high for every ten feet of length.
The maximum slope of a ramp in Clark County will vary by situation. The slope is a measure of how many vertical units the ramp can be for every couple of horizontal units of length. For example, a 1:10 slope means the ramp can be one foot high for every ten feet of length.
Here are a few slope rules to follow in Clark County:
- The ramp for an entry or exit door can be 1:12 at the most.
- Other ramps in a building can have a maximum slope of 1:8.
- Exceptions can be made in cases where a slope cannot reach 1:12 due to site constraints. A 1:8 slope can work in these situations. You can check with a local authority to determine if your building can utilize a steeper slope.
Preparing Landings
The landings on the ends of the school ramp should be large enough to allow a wheelchair to enter or exit the ramp. Clark County rules state the landing should be at least 36 inches long from the end of the ramp. The landing must also be as wide as the ramp itself.
Landings can appear in the middle of a ramp if it is long. The turning space for any landing should be at least 60 inches in diameter.
Getting Handrails Ready
Clark County also has rules for how to include handrails for a school ramp:
- Handrails should appear on at least one side of a ramp. The rails are required for ramps that exceed a slope of 1:12.
- The handrail can be anywhere from 34 to 38 inches high. The height is measured from the bottom of the ramp to the top part of the rail.
- There should be at least 1.5 inches of space between a wall and the handrail. This measurement applies to cases where the ramp is next to a wall.
- All handrails must be continuous throughout the entire span of the rail. If there’s a landing in the middle of the ramp, the handrail must align with the flat slope on that landing.
- Safety caps can appear on the ends of the rails.
The rules for producing an ADA-compliant ramp for a school in Clark County are extensive and must be met to ensure a space can remain accessible. You can consult us at REDD Team if you require help ordering a new ramp at your school property. We make quality aluminum ramps that handle a wide range of weights and maintain their shapes even in intensely hot summer conditions around Clark County. You can reach us by phone at (800) 648-3696 or visit our website if you have further questions or wish to schedule an appointment.

