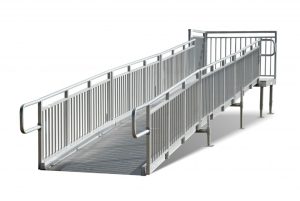Schools in the Chicago area will require ADA-compliant building access ramps to allow students and others with wheelchairs or other mobility aids to access various locations. Our experts at REDD Team can help you design and install building access ramps for your school.
 We can prepare new ramps for your Chicago school based on guidelines set in the 2019 Chicago Building Code. Chapter 4 of the Building Code states that all schools and other buildings in Chicago should have safe surfaces that are accessible to all people, including those who use wheelchairs.
We can prepare new ramps for your Chicago school based on guidelines set in the 2019 Chicago Building Code. Chapter 4 of the Building Code states that all schools and other buildings in Chicago should have safe surfaces that are accessible to all people, including those who use wheelchairs.
What Are the Rules For Ramps In Chicago?
Section 405 of the 2019 Chicago Building Code lists various rules surrounding how ADA-compliant building access ramps are to work in your space:
- A ramp should have a slope from 1:20 to 1:12.
- The slope can be steeper than 1:12 if there are space limitations in an existing space. The slope can go from 1:10 to 1:8 if the maximum rise is three inches or 1:12 to 1:10 for a rise of six inches.
- The cross slope should not be any steeper than 1:48.
- The maximum rise for a ramp can be 30 inches. If the rise has to be greater than 30 inches, you’ll require a landing in the middle part of the ramp.
- The ramp must be at least 36 inches wide. Any handrails or handrail supports on the run should not interfere with that 36-inch width.
- The landings on the top and bottom parts of the ramp run should be at least 60 inches long and as wide as the width of the ramp run.
- Handrails are necessary if the ramp rise is at least six inches.
- Flares can appear on the sides of the curb ramp, but the flares cannot be any steeper than 1:10.
These rules for producing an access ramp in Chicago are thorough, but our experts at REDD Team are ready to build and install new ramps based on all these points.
What Additional Things Can Work On a Ramp?
You can also ask us for assistance in producing unique ramps that work in various spaces in your Chicago school:
- You can get a ramp that heads into a diagonal space. The ramp should have a landing that offers at least 48 inches of clear space on the ends of the landing.
- You can get landings added to your ramp in the middle of the ramp or at a space where the direction will change. Landings are particularly critical for lengthier ramps with 30 inches or more rises.
- New ramps can also feature extended railings. The railings should stretch about twelve inches past the ramp run, providing a safe barrier for people entering or exiting the ramp.
- Everything in your ramp can come with a smooth and safe surface. We use sturdy aluminum materials that are easy to manufacture and shape.
You will appreciate how well our experts at REDD Team can help you with your ADA-compliant building access ramps for your Chicago school. We can produce unique ramps that meet your distinct property needs. Visit our website or call us at (800) 648-3696 to learn how we can serve your needs when producing a new ramp for your Chicago school.

