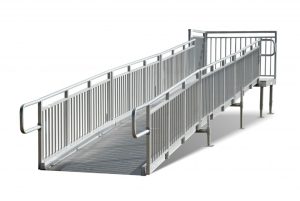The City of Baltimore has been very active in making properties throughout the city more accessible. The Baltimore City Americans with Disabilities Act Transition Plan of 2022 states that all schools should have ramps, including all private schools, charter schools, and schools that are part of the BCPSS family. REDD Team is available to help schools nationwide by producing ADA-compliant building access ramps for everyone.
 Our team works with the latest ADA standards for producing building access ramps. These guidelines are necessary for allowing people with wheelchairs and other mobility aids to have access to different parts of a property.
Our team works with the latest ADA standards for producing building access ramps. These guidelines are necessary for allowing people with wheelchairs and other mobility aids to have access to different parts of a property.
The General Slope
In most situations, the slope for an ADA-compliant building access ramp cannot be any greater than 1:12. The slope must be easy for people to go up and down, plus the slope must be consistent throughout the entire ramp. Even if there’s a landing in the middle part of the ramp, the slope must still be uniform among all parts.
Existing Baltimore buildings with substantial space limitations can include slopes as steep as 1:8, but these are only for cases where the ramp rise is six inches or less. REDD Team can review your current situation and determine the ideal slope for your ramps.
The cross slope on the ramp cannot be greater than 1:48 while working with a total width of 36 inches. Side flares can also work on some curb ramps, but the flares must be 1:10 at the most.
Planning a Landing
A landing is critical for the top and bottom parts of each ramp. The ramp should be at least 60 inches long and 36 inches wide. Any landings in the middle of the ramp should also be at least 60 inches long and as wide as the broadest part of the ramp.
Handrails, edge protectors, and other features can appear on the ramp but must not obstruct the landing. These features cannot obstruct the 36-inch width of the ramp either, so make sure you know how you’re planning your landing when possible.
Planning the Handrails
The handrails on the ramp should be positioned to create a comfortable space without interfering with anyone’s movement. The top part of the handrail should be 32 inches off the ground, plus the handrails must extend by twelve inches from the top and bottom of the ramp. You’ll also need to make your ramp a little wider to allow handrails, as the handrails cannot get in the way of the 36-inch width of your ramp.
How Is the Surface?
The surface of the ramp must also be secure and easy to handle. The surface should not include any jagged surfaces or hard edges that might interfere with anyone’s movement. A grooved design can appear on the surface to create a layout that prevents slipping.
Your Baltimore school will require a secure ADA-compliant ramp to allow students and others to access more areas. REDD Team is here to serve your needs by reviewing your current situation and determining the best possible ramp for your space. You can call us at (800) 648-3696 or visit our website to learn more about our work and to plan an appointment for service.
