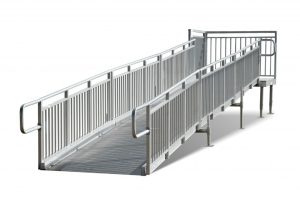The Americans with Disabilities Act requires buildings to have access ramps that comply with various standards. Section 405 of the ADA has rules for getting a ramp ready for a public space. The rules are complex, as they cover many aspects of ramp preparation. But you don’t have to worry when getting an ADA-compliant building access ramp ready for a public space, as our workers at REDD Team can help you plan a new ramp that works for your particular public space.
Working With All Standards
 REDD Team is here to serve your building access ramp needs by designing something that fits your space while meeting all ADA standards. The rules for producing an ADA-compliant ramp are extensive, but we can work with all of these points:
REDD Team is here to serve your building access ramp needs by designing something that fits your space while meeting all ADA standards. The rules for producing an ADA-compliant ramp are extensive, but we can work with all of these points:
- The maximum slope must be 1:12, or one foot of rise for every twelve feet of length.
- Handrails are necessary on the sides of the ramp. The gripping surfaces should be 34 to 38 inches off the ground. There should also be a slight protrusion at the ends of the handrails to ensure a user can keep his or her direction.
- The ramp should be at least 36 inches wide. This measurement is based on the distance between the leading edge of the handrails.
- The cross slope should have a maximum of 1:48.
- The total rise on the ramp can be 30 inches.
- An edge protection feature should be on the sides of the ramp and landing to keep the wheelchair from sliding off a space.
- All surfaces must be prepared to keep water from building up. This point is critical for outdoor access ramps.
Can We Alter the Ramp?
We can also adjust your ramp based on any building limitations in your space. ADA Section 405 says that the running slope can be 1:10 at most if the ramp has a maximum rise of six inches. That slope can reach 1:8 if the maximum rise is three inches. This rule is helpful for cases where space limits keep you from getting a full-size ramp ready.
Handrails are only necessary if the ramp rise is at least six inches. But it still helps to have them if possible.
What If the Ramp Is Lengthy?
If the rise is greater than 30 inches, you’ll require a more extensive ramp. In this situation, you’ll require a landing somewhere in the middle of the space. The landing is a flat surface that comes at the end of the ramp and right before another one.
The landing should also be sized based on whether the ramp will change directions. A ramp landing should be 60 inches on each side if the ramp switches directions. But if the ramp is still going in one direction, you’ll need to keep it at least 60 inches long and as wide as the broadest part of the ramp.
The rules for building an access ramp based on ADA standards are thorough, but our workers at REDD Team understand them all and can create a new building ramp based on what you need to follow. You can contact us online or at 800-648-3696 for help getting a new ramp ready for your public space.
