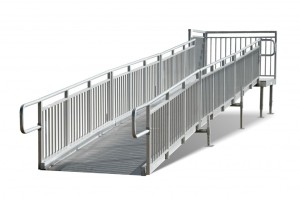The Americans with Disabilities Act has various standards for school buildings to follow. Multiple sections of the ADA have rules for all education facilities to follow, including elementary schools, high schools, colleges, and trade schools. REDD Team can help you produce ramps and other accessibility features for your school building to meet ADA standards.
Parking Features
 Section 206 of the ADA requires you to produce accessible entry and exit spots in parking areas. There must be accessible routes leading from a parking area to an opening for the building. There should be suitable ramps ready around these areas that can support a small elevation shift. These ramps should also be as close to the accessible parking spaces as necessary.
Section 206 of the ADA requires you to produce accessible entry and exit spots in parking areas. There must be accessible routes leading from a parking area to an opening for the building. There should be suitable ramps ready around these areas that can support a small elevation shift. These ramps should also be as close to the accessible parking spaces as necessary.
Ramps For Doors
The ramps near doors should be accessible based on Section 206 rules. The accessible route should be in the same area as any general circulation spots. There should also be at least 36 inches of space for a landing at the top and bottom of each ramp leading to a door.
Security barriers can also appear near a ramp for a door, but Section 206.8 states that any bollards or other barriers must not obstruct any accessible routes.
Inside Routes
Section 402 of the ADA says that the interior routes in a school must be accessible on every level. While elevators and platform lifts can work, ramps are often the most useful items to use for inside routes. A ramp should include rails on both ends, plus there should be a slope of 1:12 on these ramps to help a wheelchair move up and down without a struggle.
The ramp should also be alongside whatever steps are in a spot. Not all ramps will be in a straight line, as a turning point may be necessary for some longer ramps in tight spaces. REDD Team can help you create a ramp that fits whatever bends or turns you need to cover.
Height Accessibility Points
Your school also needs to meet various height accessibility standards to reach ADA compliance. Part of this includes producing handrails on ramps that are short enough to allow a person who uses a wheelchair to grasp them as necessary. Any communication devices or other control features necessary for access in certain areas can also be placed in lower spots where a person in a wheelchair can access something.
Handrails and other items can be about 36 inches high throughout your property. The height should be enough for most wheelchair users, although you can add a secondary handrail for cases where you expect younger children to use these ramps. The secondary rail can be built alongside the main one and include separate bars that are easily distinguishable.
Reviewing the Turning Radius
The turning radius for a wheelchair is also important to review for ADA compliance purposes. Your property will require enough room for a turning radius of 60 inches or greater. This point is necessary for the top and bottom parts of a ramp, areas near doors, and restroom facilities.
REDD Team is here to help you produce ramps and other accessibility features to ensure your school meets all ADA building requirements. Contact us at (800) 648-3696 or visit us online to learn more about how we can help.

