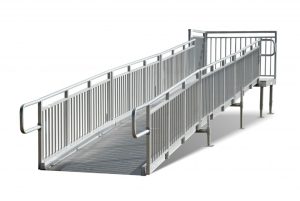Wheelchair ramps are among the most essential items you can have in your building. Whether it’s for an office, a shopping area, a hotel, a school, or any other place, you’ll require a wheelchair ramp to keep your property accessible. REDD Team understands the value of a wheelchair ramp, and we can help you plan a ramp that works in your space. The design needs for your space will vary, but we’ll be on hand to help you get a good ramp running while working within ADA standards.
 A wheelchair ramp will be easy to build and install on your property. We make ramps in various sizes and lengths and can fit them next to staircases or other spaces with noticeable rises. Our ramps feature sturdy aluminum bodies that will last for years and are easy to maintain; plus, they’re easier to use than a mechanical lift or small elevator.
A wheelchair ramp will be easy to build and install on your property. We make ramps in various sizes and lengths and can fit them next to staircases or other spaces with noticeable rises. Our ramps feature sturdy aluminum bodies that will last for years and are easy to maintain; plus, they’re easier to use than a mechanical lift or small elevator.
Where Will You Need a Ramp?
A wheelchair ramp is required in any space where the change in level on the surface is greater than half an inch high. Anything higher will be hard for someone in a wheelchair to go over, so a ramp is necessary.
What Should the Slope Be?
The slope for your ramp should be 1:12 at the most, meaning that the ramp will run for twelve inches for every inch of vertical rise. The slope is good enough that a wheelchair user will not struggle to go up or down the ramp. This rule works based on ADA standards for ramps.
The slope can be 1:10 if the rise is less than six inches or 1:8 if the rise is under three inches. These slope exceptions are for smaller ramps that won’t cover much space.
REDD Team can check where your ramp will be and help you determine a proper slope. The slope should be as flat as possible, but it can be steeper within legal limits if necessary.
How Do You Size the Ramp?
The ramp will require a width of about 36 inches between the handrails. The rails must also be about 32 to 36 inches off the ground. A small rail extension should also appear at the top and bottom parts of the ramp.
The ramp can also have a rise of up to 30 inches. If the rise is more than 30 inches, a second ramp with a landing in the middle is necessary.
The landings on the top and bottom parts should also be at least 60 inches long and as wide as the broadest part of the ramp. Any landings in the middle of an extra-long ramp layout should also be 60 inches long and wide as the ramp, although any ramp that changes direction will require a landing that is 60 inches long on each side.
There should also be enough room on a landing for a wheelchair user to complete a 90-degree turn. The turn should start after the extension part of the handrail ends.
REDD Team is here to help you build a quality wheelchair ramp for your property. To schedule a consultation, you can contact us online or call 800-648-3696. We want to help you develop a plan for getting a suitable wheelchair ramp ready in your space.
