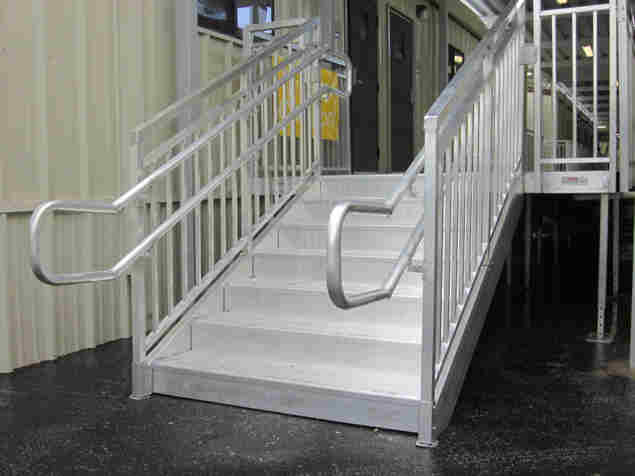 Handrails are not just for people who have difficulty going up or down stairs or ramps. Slips and falls are responsible for a large percentage of injuries to both pedestrians and workers. For maximum safety, a handrail will be a mandatory component of the aluminum steps in your building or workplace.
Handrails are not just for people who have difficulty going up or down stairs or ramps. Slips and falls are responsible for a large percentage of injuries to both pedestrians and workers. For maximum safety, a handrail will be a mandatory component of the aluminum steps in your building or workplace.
There are different types of railings, and many are decorative, but a handrail is specifically defined as a railing that is installed along one or both sides of a stairway to be grasped for support or for preventing a fall. They are an important safety feature on interior and exterior stairs and ramps, as are the guardrails along landings, platforms, decks, and porches that prevent people from falling off the sides.
Handrails help people maintain their balance. Many people may not touch or even notice them – until they begin to slip or fall. At this point, our instinct to grab onto something kicks in as we try to stop the fall or minimize its severity. To do its job properly, the handrail must be the right size and shape and be properly installed.
When you need to provide temporary or fixed access to site-built or modular buildings, construction trailers and temporary offices, REDD Team designs and builds aluminum stair systems, ramps and walkways that are suitable for virtually any environment. They are cost-effective, built with a minimum of parts, and can be assembled in less than 10 minutes with slip-in rails and legs.
We have summarized the ADA and OSHA requirements for stair and ramp handrails below, but advise you to review the official regulations for the complete details.
OSHA Handrail Requirements for Stairs and Ramps
- Handrails must provide an adequate handhold for employees to grasp to prevent falls.
- Stairways with four or more risers or that rise more than 30 inches in height (whichever is less) must have at least one handrail.
- Stairways less than 44 inches wide must have at least one handrail depending on how many sides are open.
- Stairways between 44 and 88 inches wide must have one handrail on each enclosed side and one stair railing on each open side.
- Railings must be anchored to withstand at least a load of 200 pounds applied in any direction at any point on the top rail.
- Handrails must be 30 to 37 inches high measured from the upper surface of the handrail to the surface of the tread.
- There must be at least 3 inches of clearance between handrails or railings and any other object.
ADA Handrail Requirements for Stairs and Ramps
- Handrails are required on stairs and ramps with a change of elevation greater than 6 inches.
- Handrails must be continuous along the full length of a stair or ramp run.
- The height must be a minimum of 34 inches and a maximum of 38 inches above the stair tread, walking surface or ramp area. (There are different requirements for public areas used primarily by children.)
- There must be a minimum of 1 1/2 inches of clearance between the handrail and any adjacent surface.
- Gripping surfaces must be unobstructed along their top and sides for the full length.
- Gripping surfaces and adjacent areas must be free of sharp or rough surfaces and have rounded edges.
- Handrails must extend a minimum of 12 inches past the top or bottom step of stairs or at each end of ramps.
At REDD Team, we engineer our aluminum steps and stairs to meet OSHA and ADA regulations and a variety of building codes; however, we recommend that your local architect or building code officials review our specifications to be sure you are in compliance with handrail and other requirements. Contact us at (800) 648-3696 to find out more about our premium quality access solutions.

